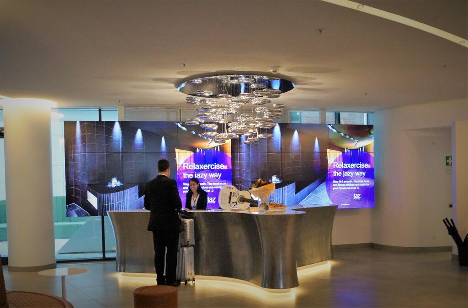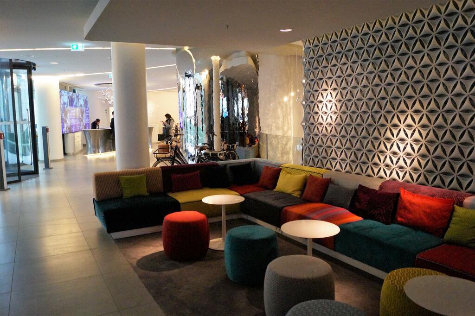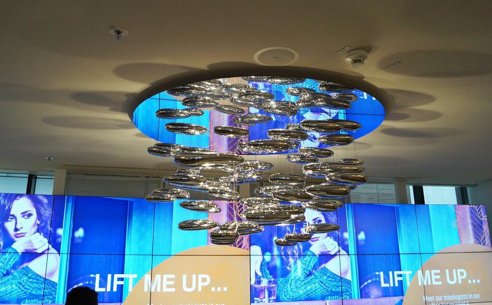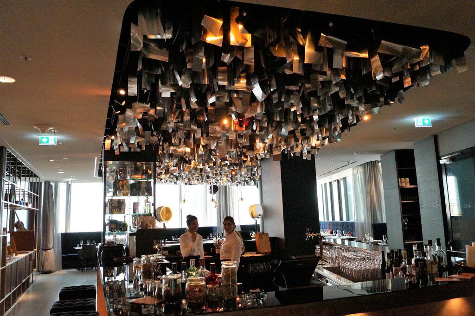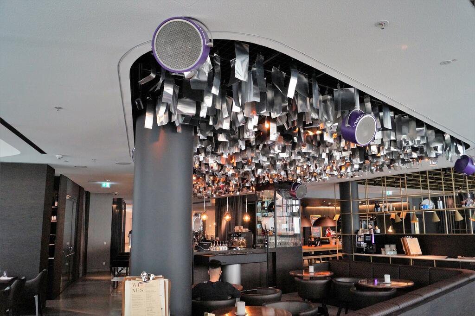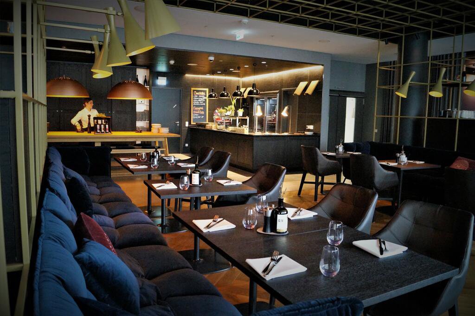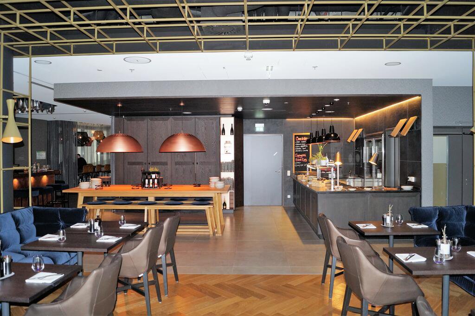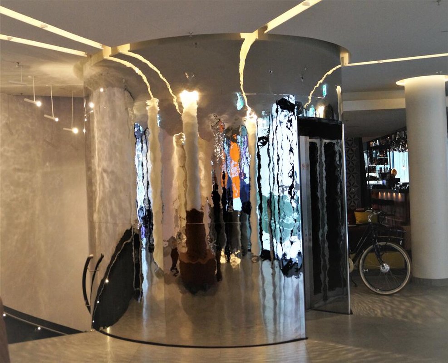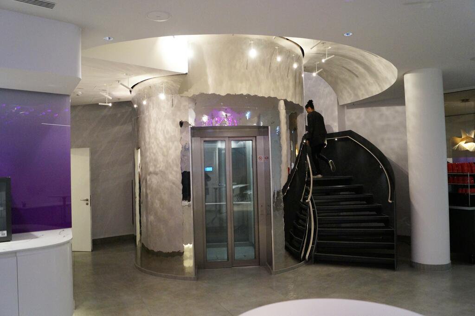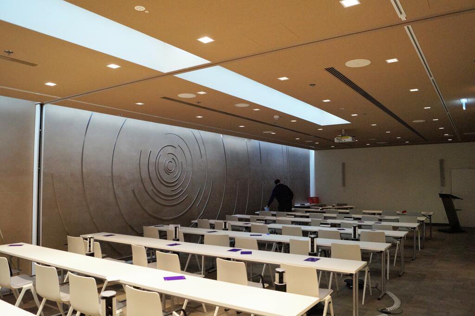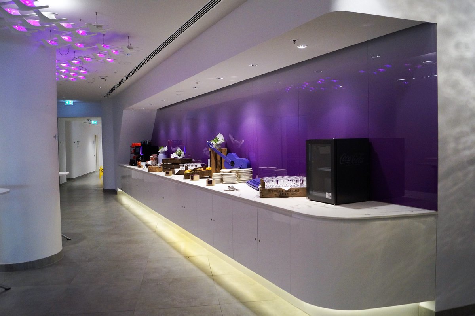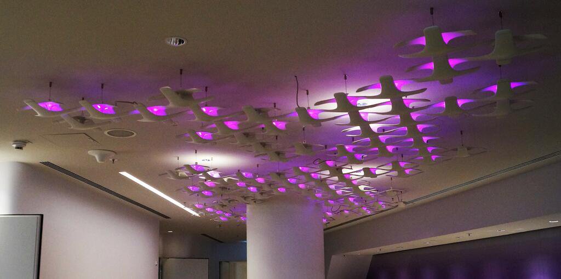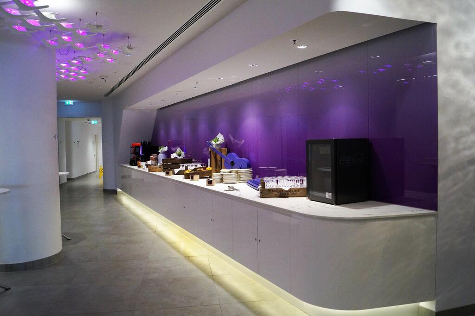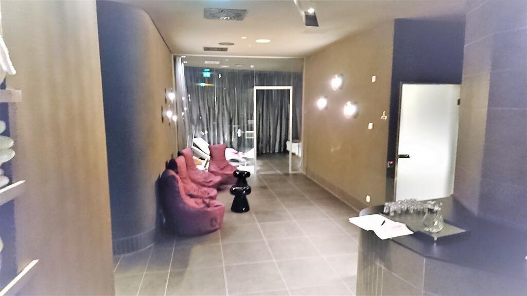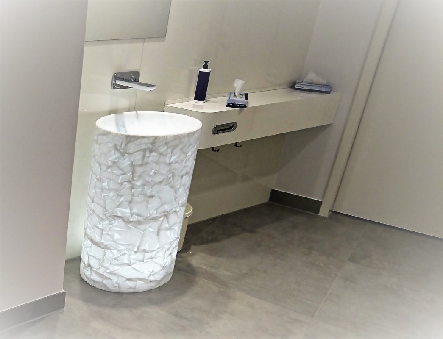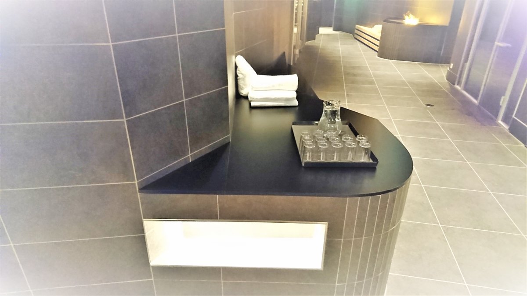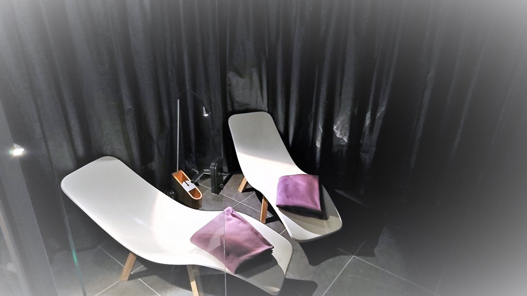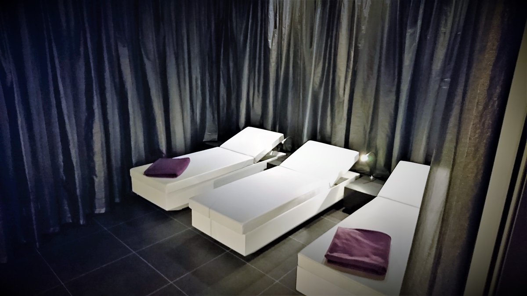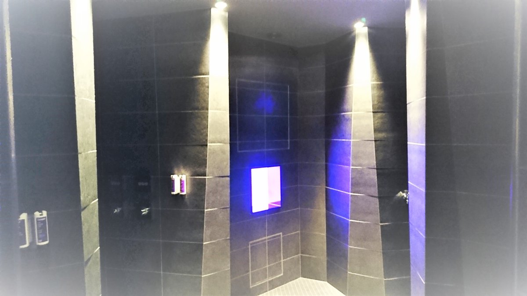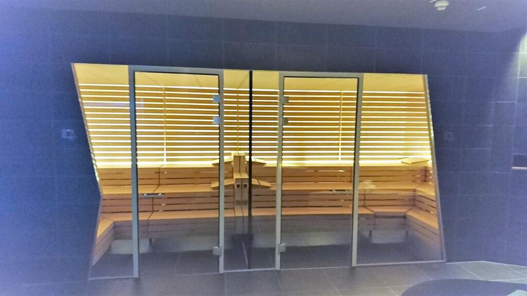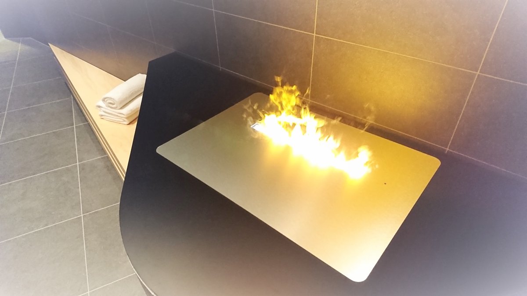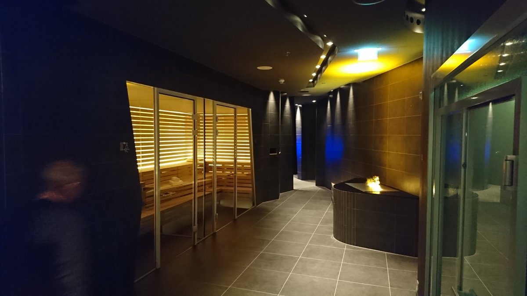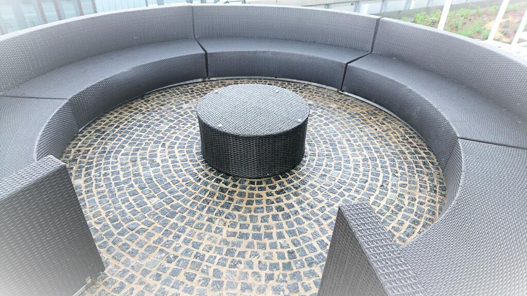Jaz in the city
Unsere Arbeit
Für das Hotelprojekt “Jaz in the city” in Stuttgart waren wir im Auftrag der TecArchitecture Swiss AG tätig. Unsere Hauptaufgabe bestand in der vollumfänglichen Betreuung der Architektenleistungen vor Ort. Dies beinhaltete die detaillierte Ausführungs- und Detailplanung mit dem Ziel, eine wirtschaftliche, funktionale und gestalterisch hochwertige Umsetzung aller Projektaspekte zu gewährleisten.
Die Realisierung dieses besonderen Hotels, das sich durch seinen kultigen, hippen, lässigen und trendigen Charakter auszeichnet, erfolgte in enger Kooperation mit:
- Dem Team von Jaz in the city.
- Den Innenarchitekten von Geplan Stuttgart.
- Weiteren Fachplanern und Sonderfachleuten, deren Koordination ebenfalls zu unserem Verantwortungsbereich zählte.
Externe Links
Bruttorauminhalt (BRI)
Wert: 96.688 cbm
Brutto-Geschoßfläche (BGF A)
Fläche: 15.611 qm, BGF gesamt 23.391 qm
Baukosten KG 300 + 400
Kosten: 54.000.000 €
